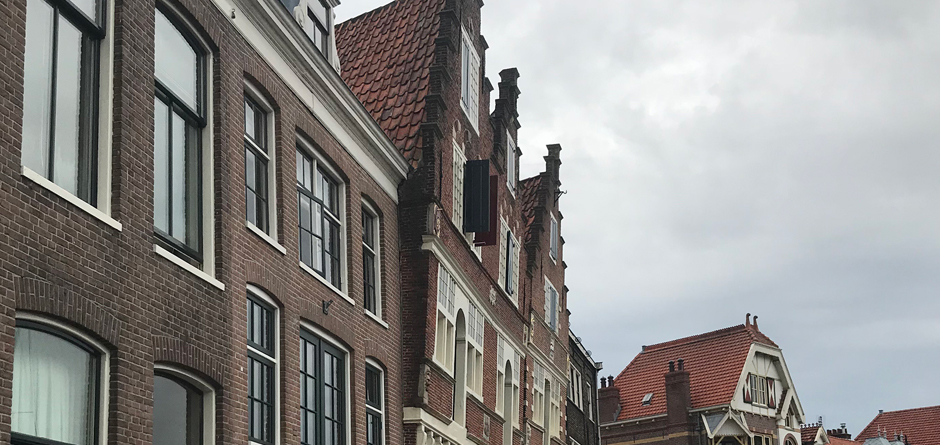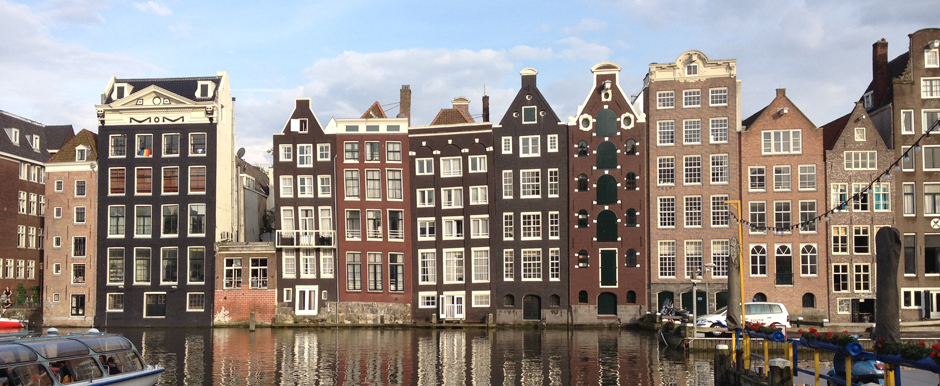Traditional Dutch Homes
Traditional Dutch homes and older apartments in historic buildings (such as Holland’s iconic canal houses), share unique characteristics: narrow rooms, steep staircases, small living spaces, facades that lean forward…

LEANING FACADES
One of the first things expats notice about older Dutch homes is that they lean forward rather than being perpendicular to the ground as one might expect. Though they appear to be on the brink of collapse, this is not the case. Hundreds of years ago, when many of these buildings were erected in the Netherlands, there were no elevators. This made getting furniture and raw materials to the upper floors of residential homes and factory buildings challenging.
One solution was to extend the roof’s main support beam through the building’s gable and placing a hook on it. This could be used to hoist larger furniture items (for residential homes) and pallets of supplies (for factories) to the upper levels where they would be taken in through a window. Constructing the facades leaning forward provided additional clearance so that the items wouldn’t drag along the front of the building as they were lifted up.

NARROW BUILDINGS
Older homes and buildings in Holland are extremely narrow. This is a result of the way taxes were assessed back in the 1700’s-1800’s. Back then, homes and buildings were taxed based on how much sidewalk space they took up (i.e. their width). To get around having to pay high taxes, buildings were constructed tall, narrow and deep.
Even though the way in which the Dutch levy taxes is no longer based on sidewalk space, a lot of these tall, narrow buildings still exist. In some instances, adjacent buildings have been purchased which allowed the owner to knock through shared walls to expand the interior. This is especially common with hotels in historic city centers such as Amsterdam and Groningen. This often means that hallways will have a slight incline or decline at certain points if the two buildings were not at the same level.
SMALL LIVING SPACES
Expats looking to live in older city centers will find Dutch apartments to be smaller in size than they may be used to (which is ironic considering the Netherlands has the tallest people in the world). But the Dutch are very good at maximizing their petite interiors with space-saving appliances, furniture and other decor. Here are a few examples…

A) narrow built-in refrigerator/freezer that is a fraction the size of the average American refrigerator, B) magnetron (both a microwave and oven), C) combination washer/dryer in one, D) bed with drawers and storage space built in to the base.
STEEP STAIRCASES
New expats in Netherlands are likely to be surprised by steep Dutch staircases and their narrow steps that don’t allow for full foot placement. Climbing them takes a while to get used to, but descending can be even tougher (especially if you suffer from vertigo).

WATER CLOSET & BATHROOM
Many Dutch homes and apartments have a small water closet (i.e. toilet) and a separate bathroom (with bathtub/shower but no toilet). The water closet is equipped with a small hand sink and faucet that supplies only cold water.
KITCHEN
A Dutch kitchen typically has a separate pantry/closet.
While there is usually ample counter space, deep and/or double-basin sinks are a rarity in the Netherlands. Instead, most kitchens are equipped with small, shallow efficiency-type sinks that can make cleaning baking pans and large pots somewhat difficult.
In-sink food disposal units are not used or sold in the Netherlands as Dutch water-treatment plants are not designed to process large amounts of organic matter.
GROUND FLOOR WINDOWS
The Dutch place a great deal of emphasis on community and social cohesion. As such, residential privacy does not rank high in importance and closing one’s curtains and blinds is typically frowned upon. The thought is that someone who does this has something to hide. To avoid getting such a reputation, most Dutch people leave their blinds and curtains open, even in the evening when watching television in the living room or eating dinner in the dining room. At the same time, they also believe it is inappropriate to stop and look through a neighbor’s front window.
To satisfy the normal human desire for privacy while at the same time not wanting to come off as having something to hide, the Dutch have taken to applying a strip of textured translucent adhesive to their front windows. It distorts what people on the other side of the strip are doing. The Dutch consider this to be far more acceptable than closing curtains or blinds.
Most DIY stores in the Netherlands sell this type of translucent adhesive strip.
COOLING/HEATING
Most apartments and homes in the Netherlands do not have air-conditioning due to the small number of days the temperatures exceeds 80F degrees during a normal year. Air circulation systems are more common in Dutch homes.
Heat-producing facilities typically supply an entire network of residential customers with recycled hot water that is connected to radiators that warm the apartments and homes.
Related information…

